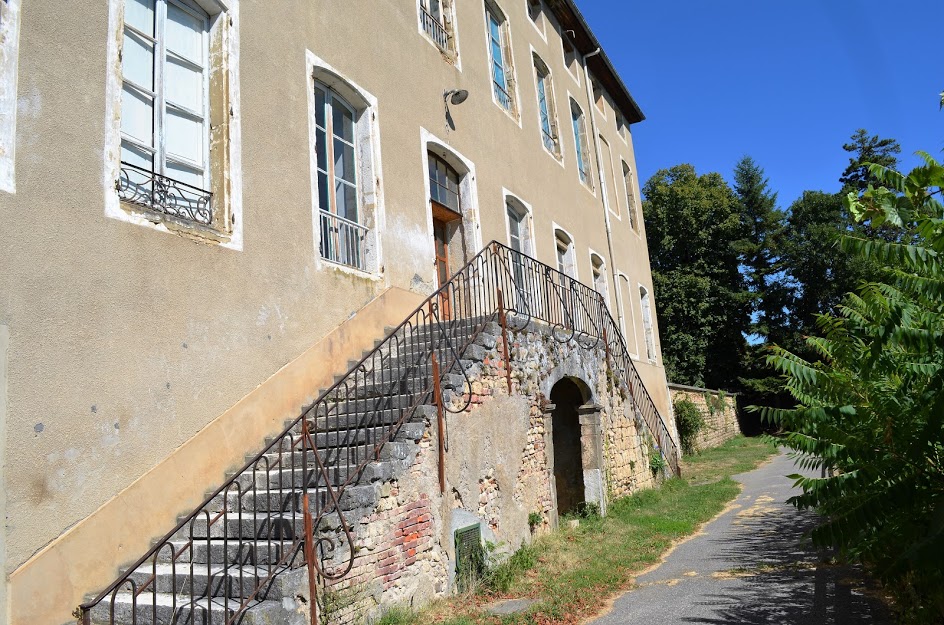The castle
South facade
Banquet room 163m² (22,37 x 7,30, h = 3,32m) 150 people seated
Reception room 88m² (9,8 x 9, h = 3,48m)
Annex room 50m² (10 x 5)
Hall 35m² (4.97x7.37 h = 7.54m)
200 seats available
Communally equipped kitchen.
21 beds on the 1st floor box of 2 or 3 beds + 4 rooms with 4 beds
32 beds on the 2nd floor in box with 2 to 5 beds
Price for the weekend € 2300 free management (excluding charges on meter reading).
-
 Title
Title
Title
Title
-
 Title
Title
Title
Title
-
 Title
Title
Title
Title
-
 Title
Title
Title
Title
-
 Title
Title
Title
Title
-
 Title
Title
Title
Title
-
 Title
Title
Title
Title
-
 Title
Title
Title
Title
-
 Title
Title
Title
Title
-
 Title
Title
Title
Title
-
 Title
Title
Title
Title
-

-

-

-

-

-

-

-

-

-

-

-

View the embedded image gallery online at:
https://www.montgontier.fr/en/our-services/35-the-castle.html#sigProId5ef876e38f
https://www.montgontier.fr/en/our-services/35-the-castle.html#sigProId5ef876e38f


